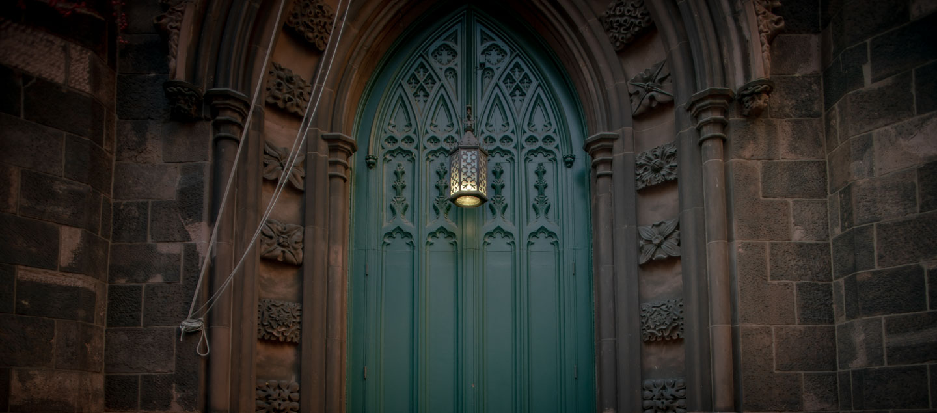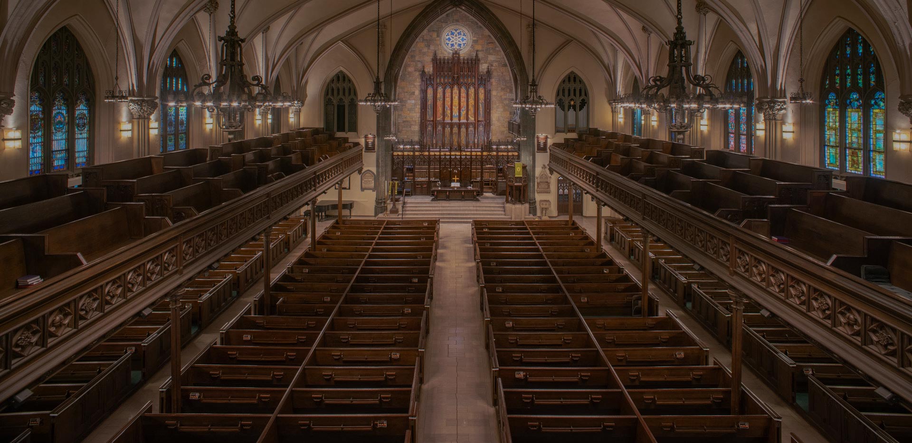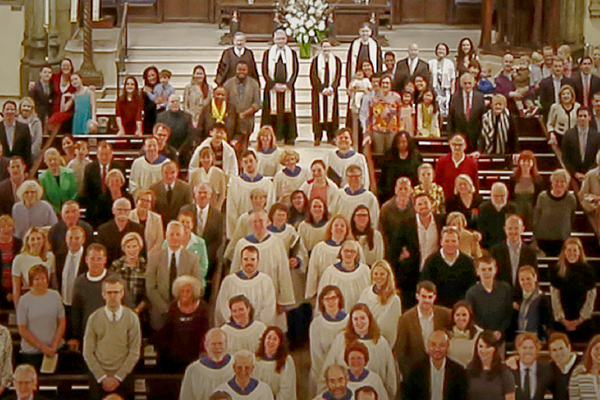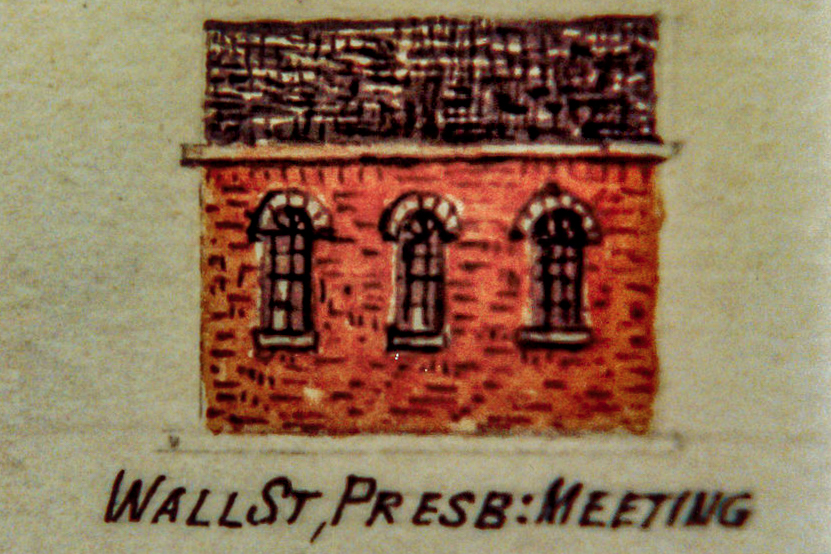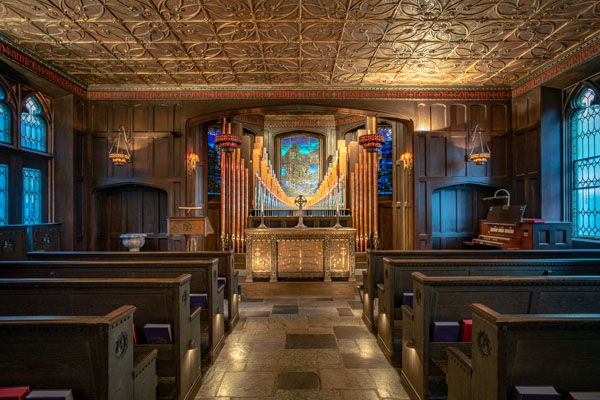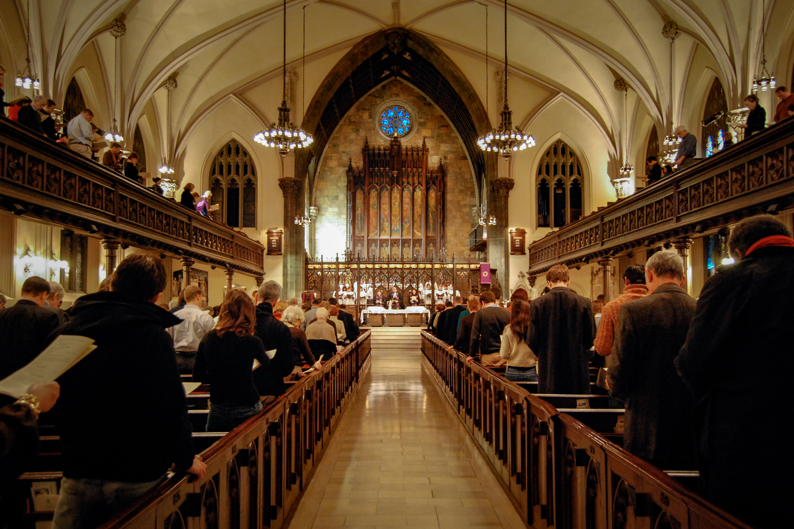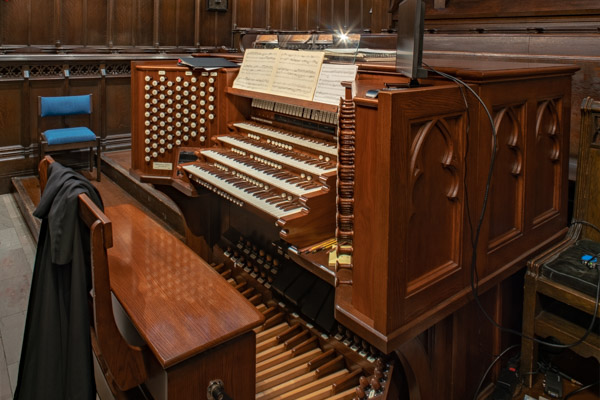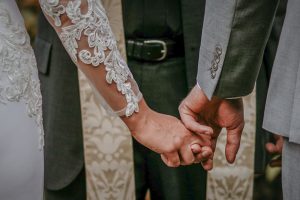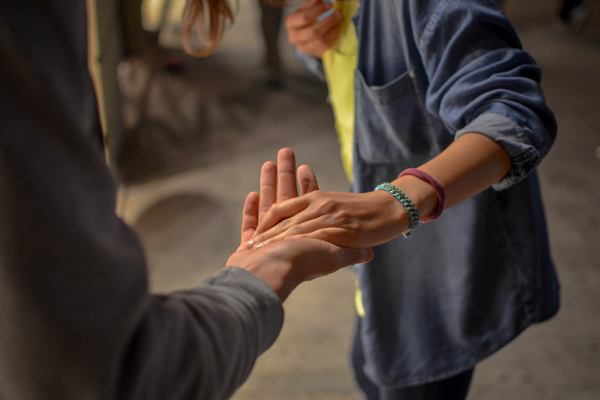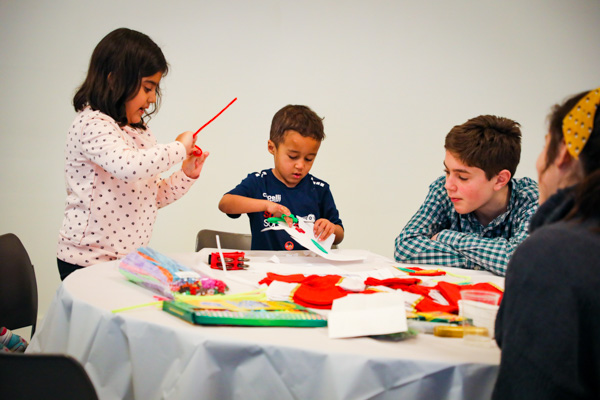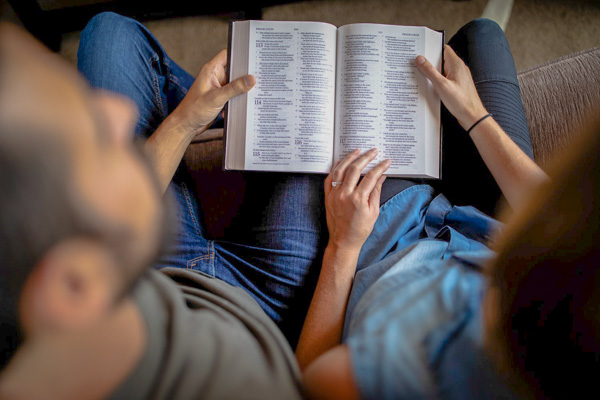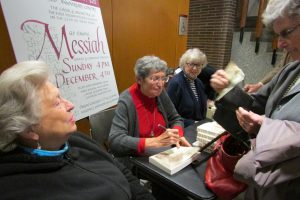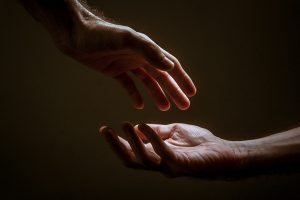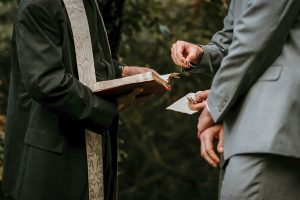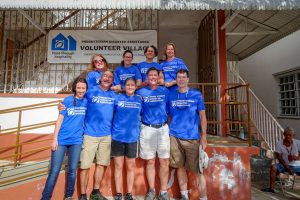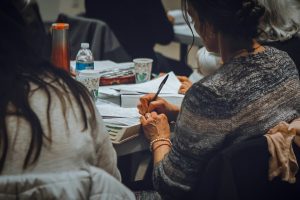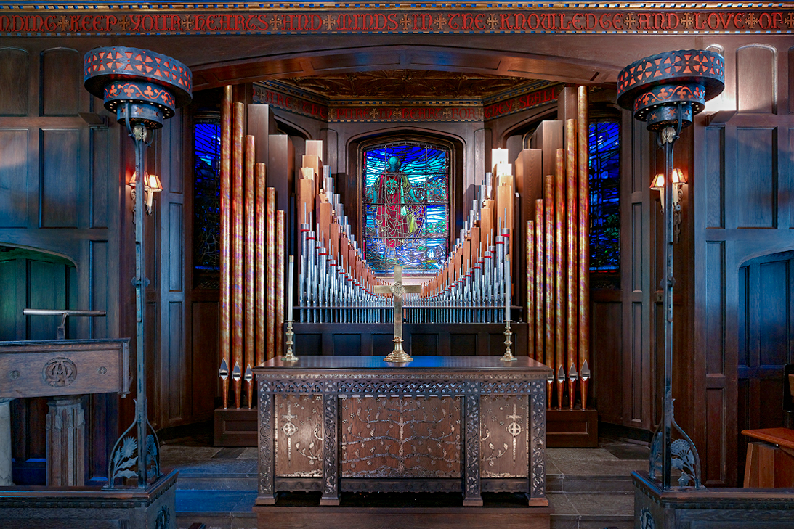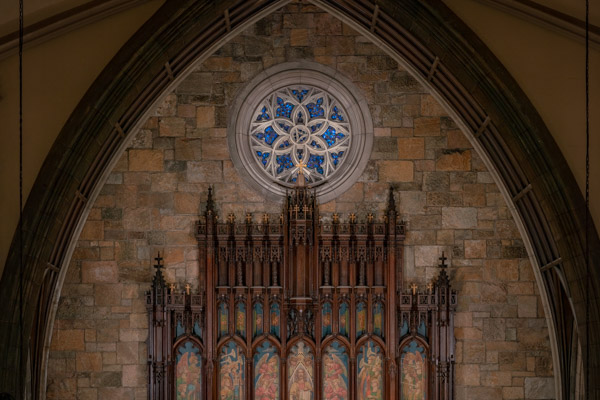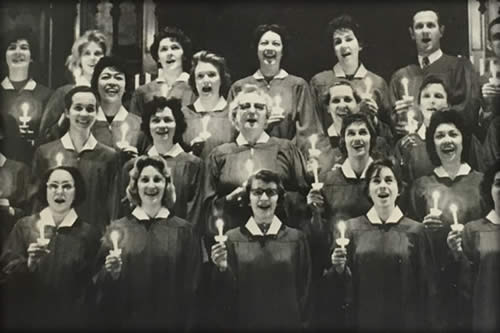First Church is an architectural treasure in Greenwich Village. Whether it be a film, meeting or party, one of our spaces is sure to meet your needs.
Host Your Event Here
First Church has several spaces available for rent. Occupying an entire block on Fifth Avenue at 12th Street, the church holds a selection of spaces suitable for small and intimate events as well as large and corporate gatherings. Schedule a space to enjoy your party on our Roof Lounge, a business meeting in the Library, or a birthday party in the Great Hall. Browse the spaces to look at all the various options that might be open to you.
For further inquiries, photos, or to book a room, contact [email protected].
Expand All | Collapse All
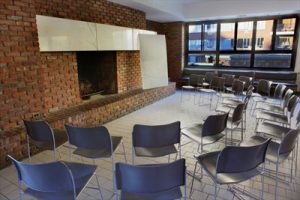 Location: Sixth Floor Mellin-Macnab Building
Location: Sixth Floor Mellin-Macnab Building
Available Space: 800 Sq. Feet
Maximum Room Capacity: 40
Room can be reached by staircase and/or elevator
Available with room:
• 50 gray stacking chairs
• Six 6′ tables
• Podium/Lecturn
• Coffee/Tea/Cookies (additional charge)
Existing in the room and not to be removed from the room:
• Six foot tables and chairs
Customized Room Set-ups are available at additional costs
ROOM SET-UP A
• Theatre Style Seating w/chairs facing north
• Maximum seating capacity 40
• Lecturn/Podium
ROOM SET-UP B
• Theatre Style seating with chairs facing west
• Maximum seating capacity 40
• Lecturn/Podium
ROOM SET-UP C
• Six foot tables set with six per table laid out conference style
• Maximum number of tables is 4, Maximum seating capacity 32
• Lecturn/Podium
(perfect for small groups; see photo)
• Chairs arranged in circle or semi-circles
• Maximum seating capacity is 24
• Lecture/Podium
ROOM SET-UP E
(Perfect for receptions)
• 3 six foot tables
• chairs lining the walls
• Coffee/Tea/Beverage service set for tables one and two
• Cookie service set for table three
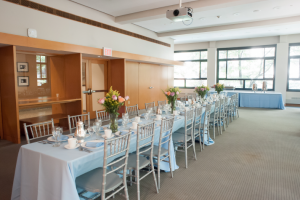 Location: Second Floor Mellin Macnab Building
Location: Second Floor Mellin Macnab Building
Available Space: 1400 Sq. Ft
Maximum Room Capacity: 90
Room can be reached by staircase and/or elevator
Available with room:
• 100 gray stacking chairs
• Six 6′ tables
• Podium/Lecturn
• Projection screen
• Coffee/Tea/Cookies (additional charge)
Existing in the room and not to be removed from the room:
• 6 upholstered chairs
• 2 grand pianos
• 2 cabinets
• small hexigon shaped table
• 3 Benches
• Supplies masked by folding screen
Customized Room Set-ups are available at additional costs
ROOM SET-UP A
• Theatre Style Seating w/chairs facing south
• Maximum seating capacity 90
• Lecturn/Podium with microphone
• TV Monitor DVD/VHS stacked system
ROOM SET-UP B
• Theatre Style seating with chairs facing west
• Maximum seating capacity 90
• Lecturn/Podium
ROOM SET-UP C
• 6 foot tables set with six per table laid out conference style
• Maximum number of tables 8, Maximum seating capacity 48.
• Lecturn/Podium
ROOM SET-UP D
(perfect for small groups)
• Chairs arranged in circle or semi-circles
• Maximum seating capacity 50
• Lecturn/Podium
ROOM SET-UP E
(Perfect for receptions)
• 3 six foot tables
• chairs lining the walls
• Coffee/Tea/Beverage service set for tables one and two
• Cookie service set for table three
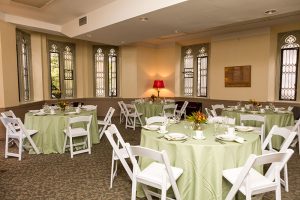 Location: Second Floor South Wing
Location: Second Floor South Wing
Available Space: 750 Sq. Feet Maximum
Room Capacity: 30
Room can be reached by staircase and/or elevator
Available with room:
• 30 teal stacking metal chairs
• Six 6′ tables
• Six 60″ round tables (seats 8-10)
• Ten small round cocktail tables (seats 2)
• Podium/Lecturn
• Coffee/Tea/Cookies (additional charge)
Existing in the room and not to be removed from the room:
• 2 four ft. side tables
• 2 floor lamps
• 8 historic photographs on the walls
• 3 upholstered benches
Customized Room Set-ups are available at additional costs
ROOM SET-UP A
• Theatre Style Seating w/chairs facing east
• Maximum seating capacity 30
ROOM SET-UP B
• Small Group Circle
• 30 Chairs placed in circle or 2 semi-circles
• Side tables available for food service
ROOM SET-UP C
• 6 foot tables set in rectangular conference table style
• Maximum seating capacity is 30
ROOM SET-UP D*
(perfect for small receptions)
• 2 six foot tables for food and beverage service
• Cocktail tables and chairs lining the walls
ROOM SET-UP E
(Perfect for receptions)
• Sit – Down Luncheon or Dinner*
• 4-6 Round Tables with chairs
• 1 Six foot food service tables
*Please note church’s food service and kitchen use policies
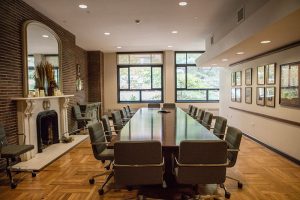 Location: Second Floor Mellin Macnab Building
Location: Second Floor Mellin Macnab Building
Available Space: 500 Sq. Feet
Maximum Room Capacity: 16
Room can be reached by staircase and/or elevator
Available with room:
• Conference Room Table – Seats 16
• Additional Seating along perimeter of 12
• Projection screen
• Coffee/Tea/Cookies (additional charge)
Existing in the room and not to be removed from the room:
• 2 upholstered chairs
• 1 Couch
• 1 library step unit
• 1 cabinets
• 4 Built in bookshelves
• Credenza
• Small four foot table for food service
Customized Room Set-ups are available at additional costs
ROOM SET-UP AS IS ONLY (see photo)
• Conference Room Table with chairs
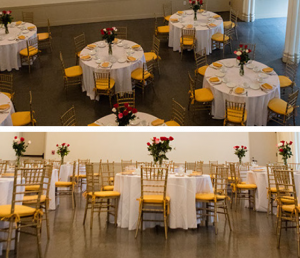 Location: Second Floor South Wing
Location: Second Floor South Wing
Available Space: 1700 Sq. Feet
Maximum Room Capacity: 150
Room can be reached by staircase and/or elevator
Available with room:
• 150 teal stacking metal chairs
• Ten 6′ tables
• Ten 60″ round tables (seats 8-10)
• Podium/Lecturn
• White folding screens
• Coffee/Tea/Cookies (additional charge)
Customized Room Set-ups are available at additional costs
ROOM SET-UP A
• Theatre Style Seating w/chairs facing north
• Maximum seating capacity 126
• Lecturn/Podium
ROOM SET-UP B
• Theatre Style seating with chairs facing west
• Maximum seating capacity 126
• Lecturn/Podium
ROOM SET-UP C
• 6 foot tables set with six per table laid out conference style
• Maximum number of tables 10, Maximum seating capacity 60.
• Lecturn/Podium
ROOM SET-UP D
• Receptions
• 6 six foot tables for food and beverage service
• Cocktail tables and chairs lining the walls
ROOM SET-UP E
• Sit – Down Dinner*
• 10 Round Tables with chairs
• 6 Six foot food service tables
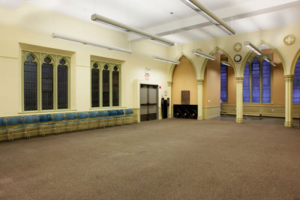 Location: Second Floor South Wing
Location: Second Floor South Wing
Available Space: 1500 Sq. Feet
Maximum Room Capacity: 126
Available with room:
• 125 teal stacking metal chairs
• Ten 6′ tables
• Ten 60″ round tables (seats 8-10)
• Ten small round cocktail tables (seats 2)
• Podium/Lecturn
• Four White folding screens
• Coffee/Tea/Cookies (additional charge)
• Table Linens (additional cleaning charge)
Customized Room Set-ups are available at additional costs
ROOM SET-UP A
• Theatre Style Seating w/chairs facing north
• Maximum seating capacity 120
• Lecturn/Podium
ROOM SET-UP B
• Theatre Style seating with chairs facing west
• Maximum seating capacity 126
• Lecturn/Podium
ROOM SET-UP C
• 6 foot tables set with six per table laid out conference style
• Maximum number of tables 10, Maximum seating capacity 60
• Lecturn/Podium
ROOM SET-UP D
• Receptions
• 4 six foot tables for food and beverage service
• Cocktail tables and chairs lining the walls
ROOM SET-UP E
• Sit – Down Dinner*
• 8 – Round Tables with chairs
• 4 Six foot food service tables
First Presbyterian Church welcomes film, video and still shoots.
If you would like more information or an appointment to look at our locations, please contact Sallie Slate at 917.608.1178.
